Home Consultation Report
Property Address:
2402 W Redfield Rd.
Phoenix, AZ 85023
Report Date:
March 28, 2025
Prepared By:
Richard Colon
Richard@SanctuaryHomeStaging.com
Introduction
The goal of this staging plan is to enhance the visual appeal of the property by decluttering, rearranging furniture, and creating an inviting space that highlights the home’s best features. By following the principles of 'Remove Clutter' and 'Less is More', we will create a clean, spacious, and well-presented environment that maximizes the property’s market potential.
Key Principles
1. Remove Clutter
Unnecessary items should be removed or stored to create a clean and open environment.
2. Less is More
Rooms should have a minimal but functional design, allowing buyers to visualize themselves in the space.
3. Cleanliness is Key
Every surface should be cleaned, creating a fresh and well-maintained impression throughout the home.
Room by Room Recommendations
Back Yard


-
Relocate the grill closer to the pool area, positioning it neatly against the wall for better flow and functionality.
-
Enhance the fireplace zone with a pair of small outdoor chairs and a few stylish outdoor pillows to create a cozy seating vignette.
-
Place a small outdoor dining set near the pool to establish a casual, al fresco dining area.
-
Add two Adirondack chairs in the corner near the doggy door to offer a relaxed seating moment that maximizes use of the space
Arizona Room


-
Lay down an outdoor rug to help reduce the echo and visually anchor the room.
-
Introduce a comfortable conversation set to define the area as a casual hangout spot—perfect for enjoying the outdoors while remaining shaded from the Arizona sun.
Living Room

-
Furnish the main living area with a comfortable sofa and two chairs for a balanced seating layout.
-
Add two additional chairs in the window alcove to create a cozy reading nook or conversation corner.
-
Use a rectangular coffee table to suit the proportions of the space and tie the seating arrangement together.
-
Replace the existing media cabinet and bookshelves with a coordinated set featuring a lighter wood finish and closed-front storage—this will create a softer contrast against the dark flooring and offer a cleaner, more refined look.
Kitchen and Dining

-
Introduce a large area rug to help soften acoustics and visually offset the darker flooring.
-
Bring in a 6-person dining set that allows room for expansion—ideal for entertaining guests.
-
Opt for modern black dining chairs to add contrast and tie in with darker accents throughout the home.
-
Utilize the current owner’s counter stools at the kitchen island for continuity and function.
Primary Bedroom


-
Reorient the layout by swapping the bed and dresser walls for better spatial flow and proportion.
-
Incorporate slightly larger nightstands to better scale with the bed and anchor each side.
-
Layer in a cozy area rug to bring warmth and texture, enhancing the overall comfort of the room.
Entryway


-
Place a small, stylish shoe cabinet to add both function and storage without crowding the space.
-
Install a curated trio of artwork that complements the home’s palette—strategically placed to enhance the entryway and extend visually into the hallway.




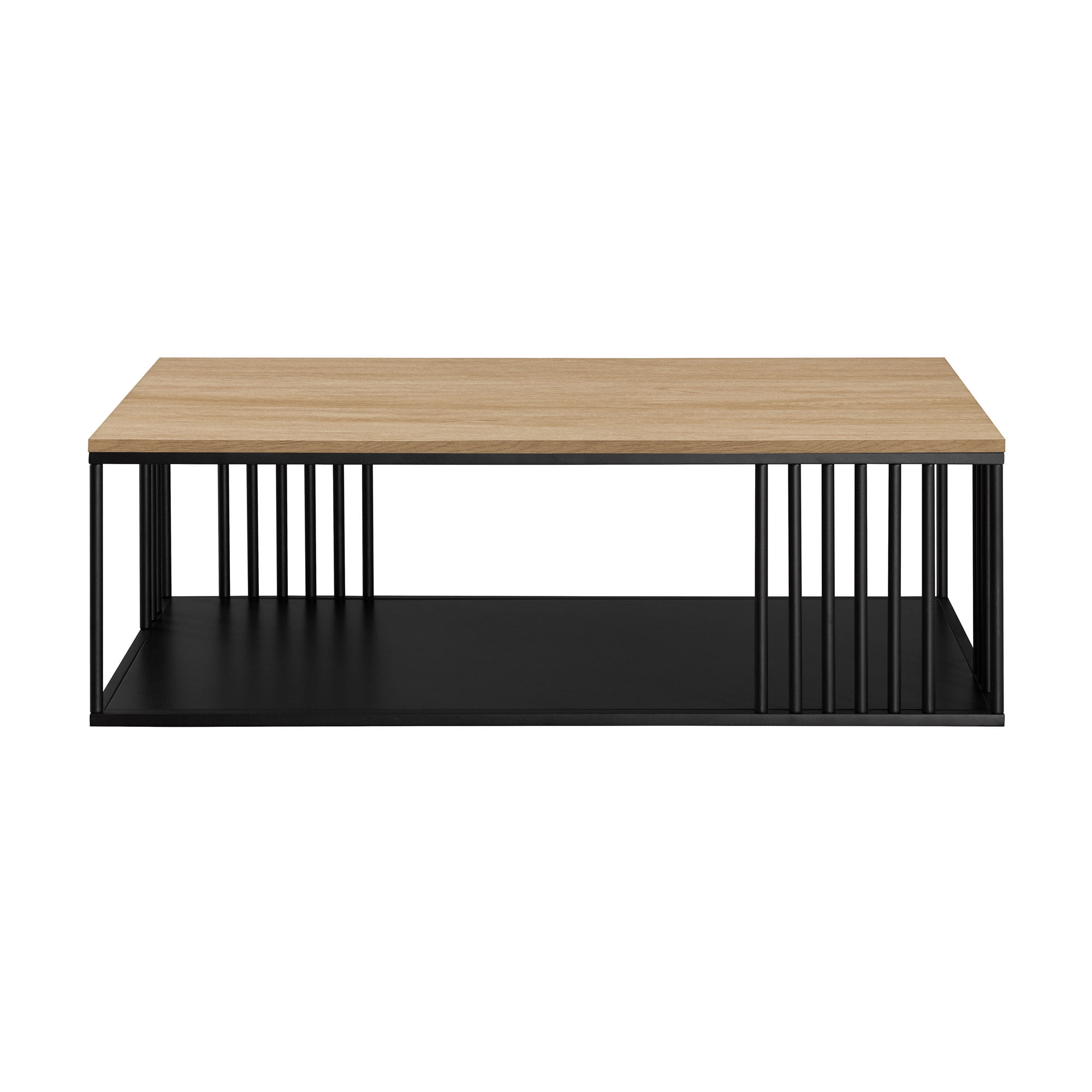








Final Notes
By following this plan, the home will have a clean, spacious, and inviting atmosphere that allows potential buyers to easily envision themselves living in the space. The primary focus is on decluttering, simplifying, depersonalizing, and enhancing natural light, this will ensure that every area feels functional, stylish, and well-maintained.


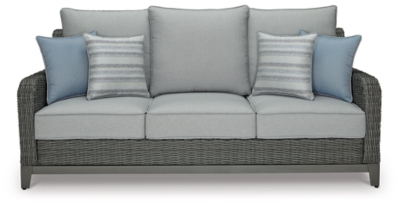
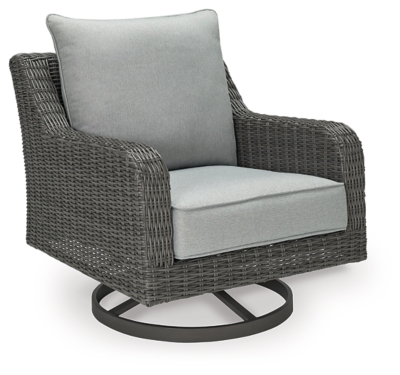
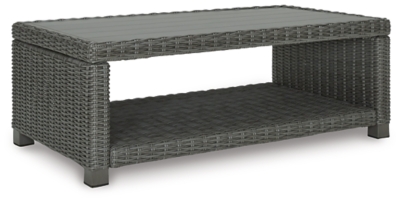
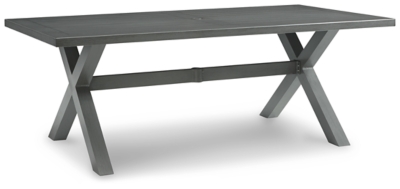
-SW-P1-KO)
-SW-P1-KO)